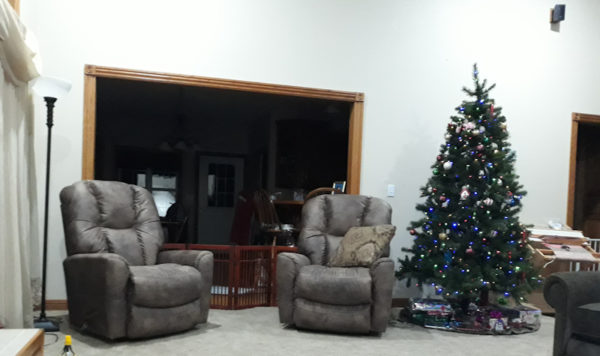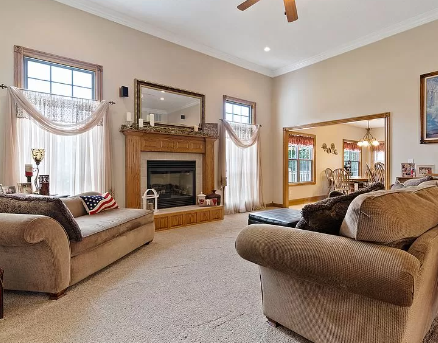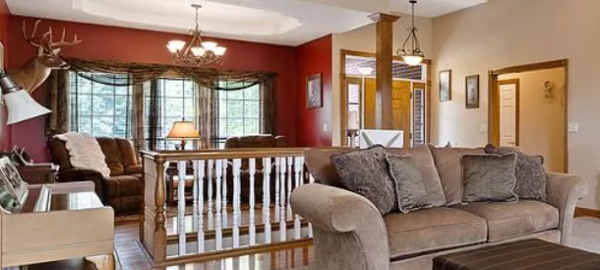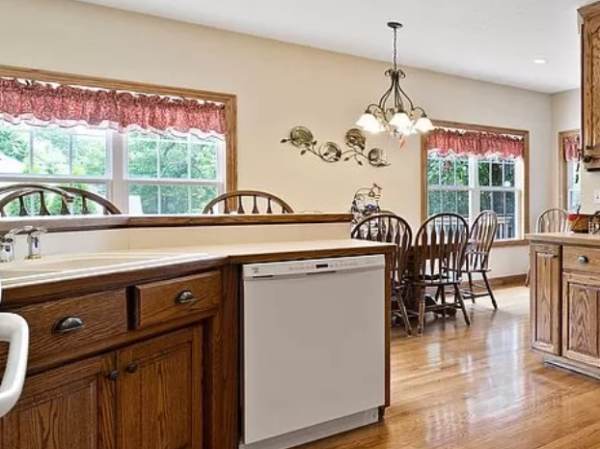Speaking of a good marriage, this idea could cause some real problems. But, I’m thinking I might want to close this big opening and put in a solid wall.

We don’t have a lot of wall space in this room. Here are pictures from when it was for sale — the former owner’s furnshings.

You can see that there’s plenty of light even without that big opening into the breakfast room. I only have two walls in this room that are good for decorating or placing furniture. The one wall with the fireplace and two windows – can’t do much there. The other wall has our entertainment center that we use for storage and quilt display, along with one chair (where I sit to knit).

This family room and the red room (which is a dining room for us) are all one open room with lots of light.

See the wood trim just to the right of the photo? That’s the opening I would close. Then I would take that bar and cut it down so it’s counter height. I would make that bar straight into the wall to the right so it would be odd shaped somewhat but I was thinking I could put open shelves in that triangular shaped corner and get some kind of long baskets that I could put things in like rolling pins, baskets of dry beans or pasta . . just some of the things that take up a lot of room in cabinets and could be somewhat attractive in baskets. I could have the bar stools cut down or not use them. Our dining table seats 8 and the breakfast table seats 4. I don’t see us ever needing more seating than that.

It’s hard to see but where that bar is raised cuts down on my workable space. I think if I had that all just countertop level, it would give me a nice, big place for rolling cookie dough and messing with bread. You can see that there are plenty of windows so closing off that opening wouldn’t affect the light that shines into that room.
Nicole doesn’t like the idea but I do think I would and I don’t think any of it should cost a ton of money so Vince shouldn’t complain but I know he’s going to say “It’s money that isn’t giving us any more square feet so we’ll never get it back!” I say . . I’m staying here til I die so I’m not getting it back. It probably will require new countertops because I doubt I can find 17 year old countertop but . . I haven’t tried so I’m not ruling it out.
I think I’ll wait til the house in Texas sells, wait til Vince finds his little lakehouse and see how the finances look before I bring it up.

Cilla says
While I’m not there, my first thoughts are no to closing off the opening but perhaps, maybe to lower the breakfast bar area to make it even. I like the open concept but seeing how much you cook and use your kitchen I understand the lowering of the counter top.
Sharon Engel says
If I were you do one thing at a time. Cut down the bar to counter height and go from there. I think you should leave the opening alone, but its your home. Merry Christmas in your new home!
Judy Laquidara says
I can’t cut the bar down to counter height and make it the size I want without closing in the opening and it would be easier to do it all at once because we’ll have to have a contractor do it. I know everything costs more than we think it should but I think none of that is a big rennovation.
Sharon says
I personally wouldn’t close it off. Wait until the Christmas tree is gone and reevaluate. Too much gets moved around for Christmas decorating to decide now. You need to live with it awhile and really see how you use all your space.
Paula Nordt says
I say close it in enough to do what you want with the bar. Definitely cut down the bar counter top. But good luck convincing your hubby!
Judy Laquidara says
Yes . . I think that could be a problem.
Sibyl Scott says
If you cut the bar down to counter height–will you do away with sitting there? If you don’t any time you want to roll stuff out over there won’t you have to move the chairs? From the edge of the counter when in the kitchen to the edge where the chairs are–would you be able to easily reach it from the kitchen? Just thinking out loud. Now as far as the walkway between the kitchen and living area–instead of just closing it off–why not close part of it–in one sense it reminds me of my house–where I have an 8 ft opening from the living room to the dining room–I am getting ready to take 4 feet off of that opening to give me more room in my kitchen. You could possibly do the same thing for the bar, yet leave an opening to go from one room to the next.
Judy Laquidara says
I don’t want an opening there. When you come through that opening, you walk across the carpet in the family room. If you come through the kitchen, you stay on wood floors. I would keep the bar stools but cut them down. I don’t mind moving three stools once or twice a week when I’m doing something on that bar.
No one comes in through that side of the house except us. Most of the time if we have company, they’ll never go into the kitchen, breakfast room or laundry room so they wouldn’t use that opening anyway.
Nancy H. says
Start by figuring out how often you pass thru that opening. I can understand cutting down the bar but am not seeing the value add to closing the opening. I am thinking you could narrow the opening a bit but do you really want folks waking thru the kitchen to get to the sunroom? Because if you close that opening completely you are going to change the traffic flow to everyone going thru the kitchen all the time. Think of when you are busy cooking for the family or canning. Usually it will be just you and Vince and it wouldn’t matter so much but at other times it would annoy you.
Another thing…don’t think that you have to have furniture against the wall. You can make sitting areas any where you want.
laurie says
I can understand wanting more wall space since our house is fairly open. I don’t have enough walls to hang all my cross stitch and embroidery, and now I have a bunch from my mom. But, my suggestion would be to wait a year and you’ll be more certain of what you want. Maybe try blocking the opening for a couple months and see if you like it. You could easily use the command hooks and hang some lightweight fabric.
Angie says
I wouldn’t close it off. I would check with a contractor or designer and see if you could redo the counter to one leave. Open concepts are great, I have double door size opening from my
kitchen to living room and if it was for losing my refrig and stove, I would open it to make one large room. From the pictures, they lay out is great and as someone said, furniture doesn’t have to be against the a wall.
Nelle Coursey says
I think if you wait a while you will find something else that will work. And by the time the house sells here, you might want to do something else. I think you will work out the counter to where it will fit your style. Wouldn’t you still need a back splash for sink?
Diana G says
Suggestion: Put your plans in writing; go back and re-visit the plans to see what you think or after the house is sold. Then you will have lived there long enough to know if you want to do that or not.
Mary says
Someone may have suggested this already – take apart some of your empty boxes and create a wall to close off the opening. Leave it like that for several weeks and see if you miss the light and/or opening. Merry Christmas!
Jo says
I think you should live with it a little while, at the same time consider your needs. We bought this house in2002 and knew we were gutting several rooms including the kitchen. Living here with the old layout gave us time to consider options.
Elle says
I suggest hanging curtains/tablecoth/something over that opening to mimic a wall. Live with that for a month and see what you think. If you love it, go for it. It’s your home and your primary concern is NOT resale, but rather, enjoying your home. you can keep the photos of the current state should you for some reason put it on the market. It’s a super easy fix to reopen. Closing it won’t cost much (we do this stuff ourselves even though we’re about to be 60. A few studs, drywall, tape/mud/paint.)
I am totally with you on cutting that bar down to a single level. We have a large flat peninsula and I love the space. I do have 2 barstools on the other side though. Still a great sitting area. People can visit with you comfortably while you work.
Donna says
I like the idea of cutting down the countertop and bar stools. It seems like it would give you more work space.
I agree with others as far as closing the opening off temporarily to see if it’s what you think it would be. Also one thing i hope never happens but if you or Vince were ever to be in a wheel chair or on a walker would the opening be helpful or not. When we remolded our house I wanted an opening going from my kitchen to the eating area big enough for a wheel chair. By the time we got finished my brother was in a wheel chair because of MS and my mother was in one because of a stroke. I was so glad I insisted on that opening although it was not needed when we started. Just something to consider.
I also agree with living in the house a while longer and when you and Vince are there full time .
Heidi Naber says
Why not have a decorator come in to give you some suggestions?