An amazing quilter mentioned my design wall. I didn’t even think of that and it’s still up in the sewing room. My design wall is simply a 4 x 8 sheet of foam insulation (the harder kind that isn’t crumbly). I cover it with several layers of batting and then the outer covering is a piece of flannel. So, it’s very portable and doesn’t have to be attached to a wall. It just stands in place.
Here’s the photo from yesterday and you can see there’s not a lot of wall space that doesn’t have windows or doors.
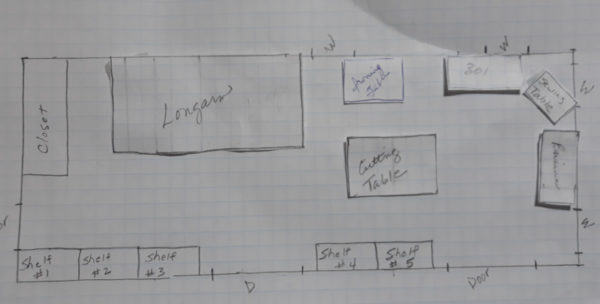
Initially, my thoughts on the design wall were:
- Move the longarm farther out from the wall (the 6 feet that I’ve drawn – that’s the walking area and not just the machine). As shown above, there’s about 6′ between the walking space I’ve allowed around the longarm and the fabric shelves against the wall. I could move the longarm out about 2′ closer to the fabric shelves and that would give me plenty of room to walk around the back of the longarm.
The problem with having the design wall behind the longarm is that when I “flap” a backing fabric or the quilt top over the rails, the breeze causes the blocks to fall off the design wall. - The other option is to move the longarm farther towards the fabric shelves and place those two fabric shelf units behind the longarm and then put the design wall on the wall between the doors.
Another picture from yesterday . .
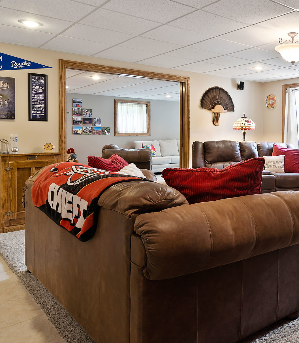
There are pocket doors for that opening. I don’t really need that to stay open. There’s another door at the end of the room. This is the room where the TV will be so I think I’m going to keep the doors closed and put the design wall over that area.
There are also the spinning wheels and looms that I would like to have available. The larger loom is so hard to use with Rita so I’m not even going to worry about those for a while. The spinning wheels . . I really want those out where I can use them. They make just a tiny bit of noise so she knows to not run into those.
Here’s the breakfast area:
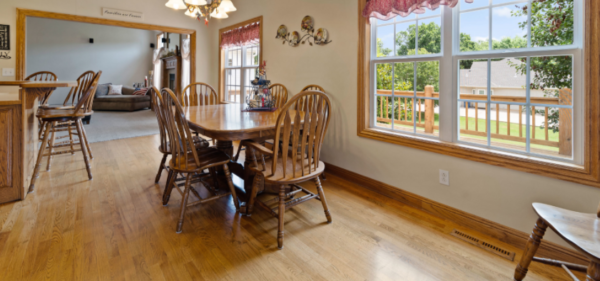
The breakfast area is a long area. See that chair sitting in the corner? Here’s another view and you can see that same chair for perspective.
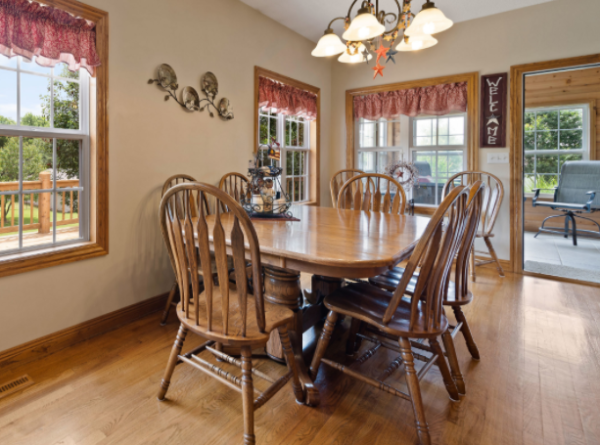
Our breakfast room table is smaller than the table shown so I’ll have even more room but I think I may have a spinning wheel in that corner where the chair is located. I can sit and spin while dinner is cooking. I can also move the spinning wheel into the sun room if I want to spin in there. I’ll probably also keep a spinning wheel in the basement family room too. And . . there’s one more spinning wheel, which could go into the main level family room.
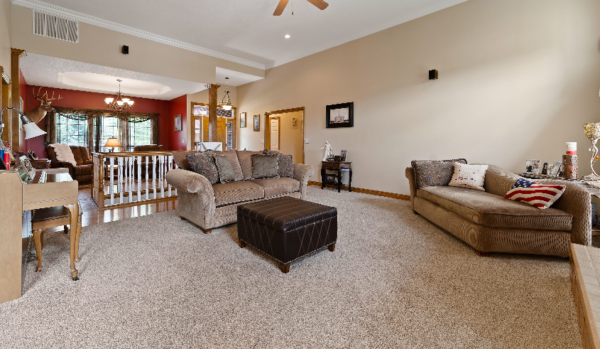
There’s plenty of places I could put a spinning wheel and a comfy chair. They aren’t hard to move around and I’m thinking some days I’ll have the spinning wheel out on the deck.
It will be so nice to spread out a bit and have all my toys where I can access them.

Susan Nixon says
There’s nothing homier than having a spinning wheel in view! It speaks of coziness and tradition.
Nelle Coursey says
You are going to have so much fun and I am expecting to see pictures when you have everything in place!
Liz Stephenson says
My design board is very much like yours. I have 2 seperate 4×8′ foam boards covered with batting. When not in use I slide them behind some bookshelves. When I need them I pull them out and prop them in front of the bookshelves. I do not leave them out all the time. That is how I deal with not enough wall space.
Ruth says
Perhaps you could prop your design wall in front of the closet, to the left of the longarm machine, when you need to design something…