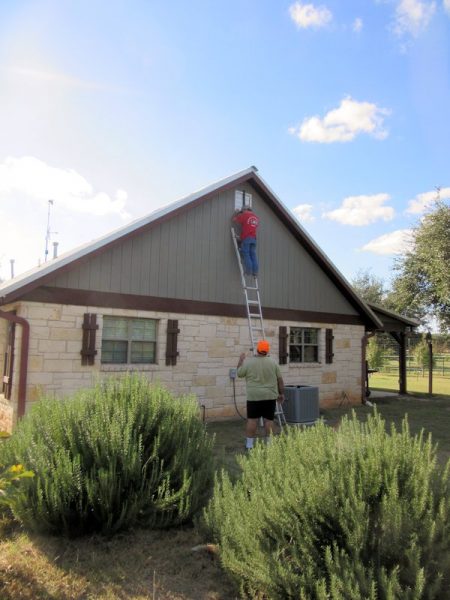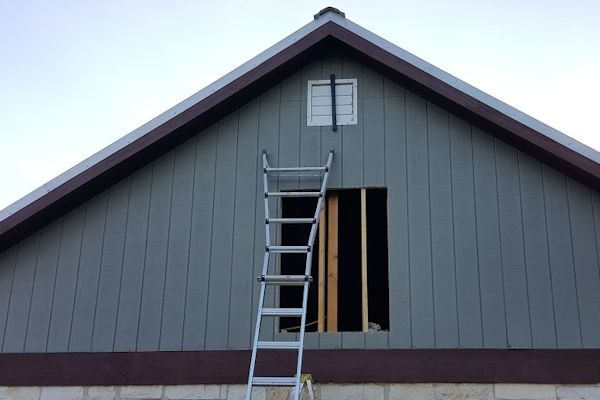It seems like every house we’ve lived in, at some point, we’ve said “What were they thinking?” The funny thing is that when we built houses, people probably came along after us and said the same thing . . what were they thinking?
In Kentucky, the air conditioner vent from our room was open to the air conditioner vent in Chad’s room downstairs. Same opening. Chad could hear every sound coming from our bedroom (Vince and I were newlyweds!) and we could hear every word Chad said or what he was listening to. If we needed him, we went to the air conditioner vent and communicated! Why would someone do that when building a house??
In Missouri, it was the fact that someone built a huge house in an area with quite a bit of snow and ice and the house was all electric with no way to heat it except electricity. No fireplace, no propane or natural gas heat . . electricity only. If the power went out during winter, we would have frozen to death! 🙂
Here, this was the deer camp. The people built it themselves and it was the first thing they ever built. They did some things way better than they needed to and some things . . we just shake our head.
One thing they did was put the air conditioner/heater unit in the attic. It’s definitely something that’s done fairly often but if I had a choice, I would never buy a house with the HVAC in the attic. But, it is where it is and there’s no other place to put it.
Once an a/c unit is 10 years old, we change it out. We figure that’s better than have it go out when we’re not expecting it to go out and the newer units are almost always more efficient than the older unit. And then . . we move. In Kentucky, we put new units in both houses and within 6 months, we moved. Same thing in MO. Now . . we’re putting a new unit here except .. there’s no way to get it out of the attic. There’s a “hatch” type opening in the laundry room ceiling but a normal sized man could not even get up there. Anything they bring in would have to be very small and put together in the attic with very tight working space. The a/c guy was initially talking about cutting the ceiling out in the kitchen or in a hallway and then re-doing the whole ceiling in that area. Both of those areas have ceilings that are separated from the other ceilings so it wouldn’t be noticeable that one was different than the other but who wants to go through that?
The guy came out yesterday and cut a hole in . . what do you call that area? Not the eaves . . I can’t remember again!
He had to brace where those studs are and then he cut those out. He’s eventually going to put a cute barn type door up there so there will be easy access to the attic but for now, he just put a big piece of siding up there with some screws. The a/c guy will take the screws off, do what he needs to do, then put the siding “door” back up to keep critters and rain out. Once the new a/c is installed, we’re going to have more insulation blown in and then the carpenter guy will come back and replace all that siding because it has some buckles and splits in it, and he’ll put the final door up.
It will be so nice to be able to get to that a/c unit, even if you have to go up a ladder, and not have to crawl through that tiny hole in the laundry room.
Another project on the way to being done!



pattilynn9 says
{gable}
Homes/buildings are built by ppl who think . . . I’ll worry about that later! hah.
You guys are fixing a problem future owners will (should) appreciate! They may wonder…wha? But when it comes time to repair/replace the unit, they’ll love y’all.
Sherrill says
So much of the time, I think people just do what needs to be done NOW and then figure either they’ll think about it if/when the time comes, never have to worry about it again or let someone else deal with it. Not long-term thinkers! LOL
montanaclarks says
In this Arizona house we bought–the first house Mike has lived in which HE didn’t build since 1980–we almost daily say, “what were they thinking??” This house is located in a RV Park/Housing development and at 61 years old, I am one of the youngest people here. This house has major steps to get in every door–why would you do that when you are getting on in years?? Why build the master bathroom so small you have to close the door to get to the toilet? Who knows why people do the things they do! I’m just happy to have a handy husband! Oh, and all the inside doors are 28 inches wide–did you ever think you might need a wheelchair???
Jannette B. says
That part of the wall is called the gable or gable end. My father built the house we currently live in – and we shake our heads at least twice a week – “What was he thinking?”
Linda says
What were they thinking! Yeah. Our hvac is on the roof directly over the guest room. When it roars on….well, we seldom have overnight guests anymore. I wonder why? Roof mounted hvac seems to be the normal procedure in this area. Why! Also, the hall bath which serves the guest room is very odd. The toilet is so near the door that a person must turn sideways to get in or out. A pregnant woman would have a problem. sheesh! And I could go on. Your solution with the carpenter seems like a good thing.
Rebecca in SoCal says
AC units… Around here, they’re on the ground outside. I lived in a house with the unit right next to the patio and right under the master bedroom window. It was both ugly and noisy, and about ten feet from the corner to the side of the house with just two bathroom windows. Never understood that. And it was in a subdivision all built at once, so everybody had the same thing.
diana in RR, TX says
Our 2 furnaces are in the upper attic. The guys get to them with the drop.down steps in the one guest bath upstairs. We did have better steps put in this time which enlarged the entrance a little more. They gave a very small cramped space to work in. We have replaced both furnaces now. The AC units themselves are out side..the water heater is in the lower attic over the garage.also a pain to replace. Would love to have basement again.